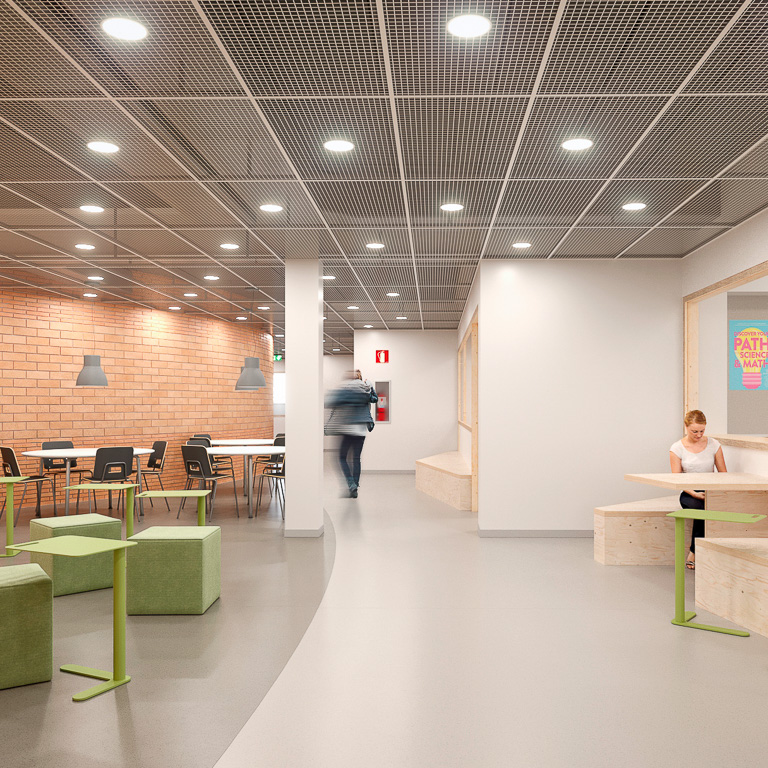2019
Terrassa, Catalonia, Spain
Area: 5.820 m²
PROJECT
Architect
Tuomo Jauhiainen
Team
Jose-Lluis de la Fuente, Lluís Avellan, Martí Rigola, Mireia Esmatges, Marcel Folch, Agata Cano
Collaboration
13-Weeks Educational Architecture, ORDEIC Enginyeria i Consultoria, NOLAC Enginyers










