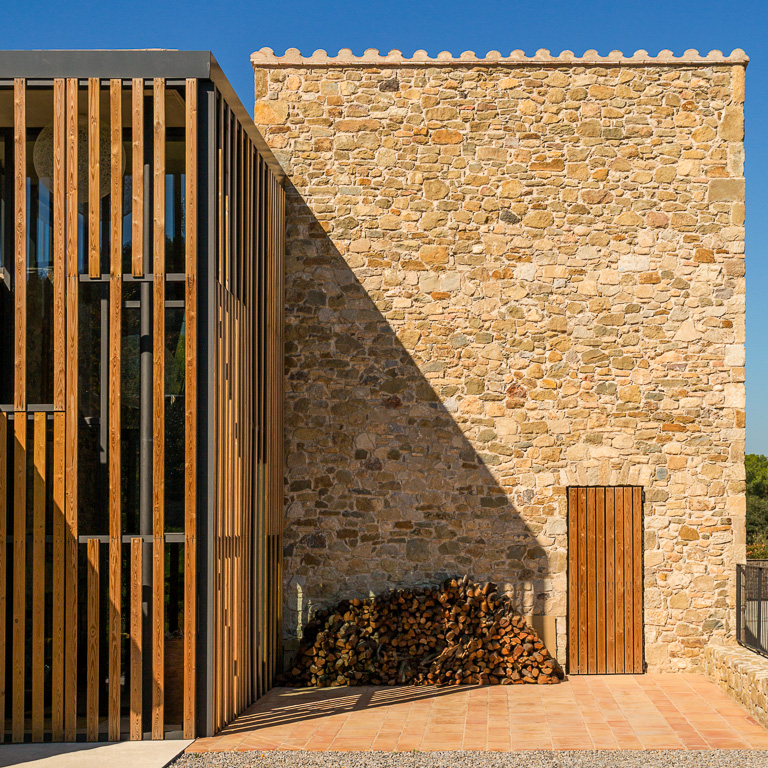2016
Camallera, Catalonia
COMPLETED
Architect
Joan Espinàs
Lluís Avellan
Quantity surveyor
Francesc Guillén



The house is located on a large plot, in an area close to the urban center of Camallera, The land has a slight slope and enjoys excellent views towards the Empordà flat. The building consists of two main volumes, one for day activities (Living and Dining room) and the other for the rooms that are distributed both on the ground floor and in a small loft where the main room is located. Between both volumes a transition space allows to organize access to housing and circulations, both horizontally on the Ground Floor and vertical communication with the loft and basement, where the garage and the cellar are located. The main volumes, by regulatory imposition, are resolved with traditional materials (stone walls and sloping roofs of tile), while the central body is solved in a more contemporary way, flat concrete roofs and glass and wood enclosures. The result is a reinterpretation of the traditional farmhouse, using the usual materials of these constructions but arranged in new volumes and with a special emphasis on the interior-exterior transition spaces, such as the different porches that are located around the house and the central space, designed as a greenhouse in winter and as an outdoor porch in summer.





























