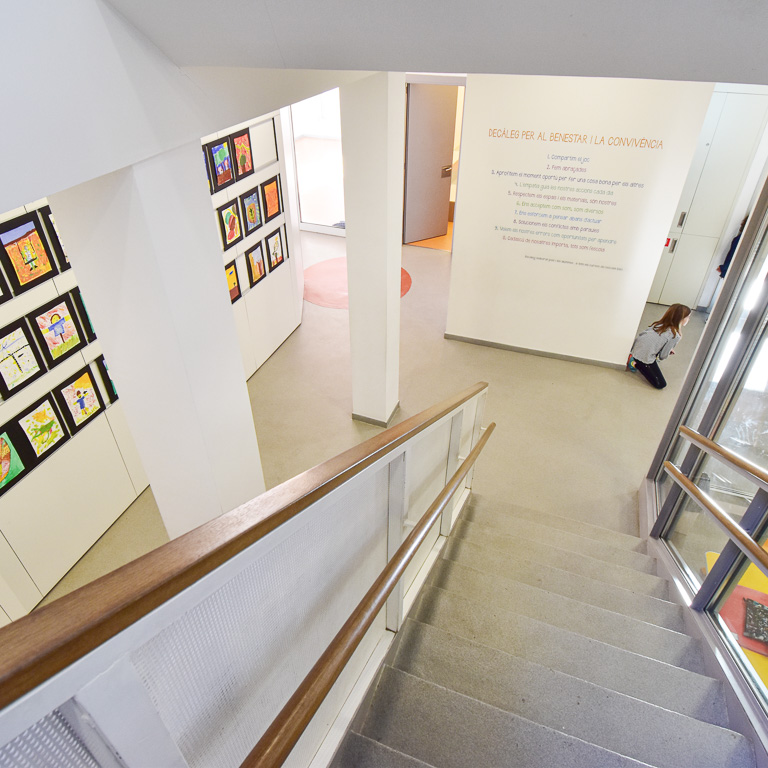2016
Barcelona, Catalonia, Spain
COMPLETED
Architects
Tuomo Jauhiainen
José Lluis de la Fuente Atance



The purpose of the school was to improve the ground floor, a semi-buried floor, in order to design different multipurpose rooms, which could be used as dining room, auditorium or class. In addition, the renovation should improve circulations and allow the use of wardrobes during weekends, when the school was closed. The solution consisted in moving the last flight of stairs, which improved the distribution of the floor and the access to the exterior. All spaces were completely renovated. The selection of colors, materials and interior finishes were chosen taking into account their durability, resistance and ease of cleaning. Fluidity between spaces and transparency between classrooms were enhanced.

























